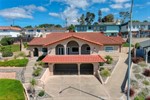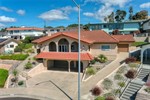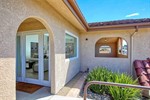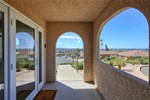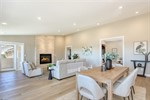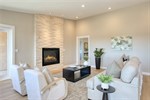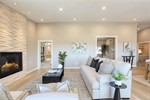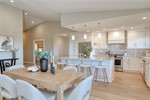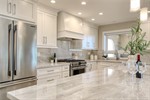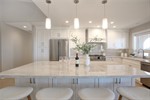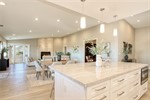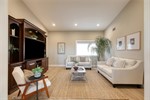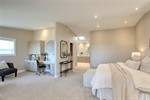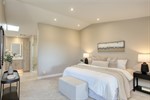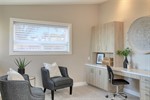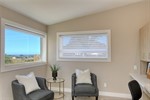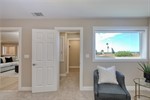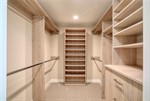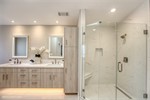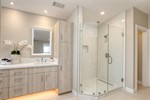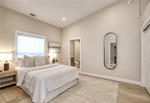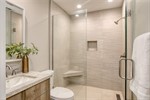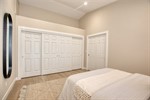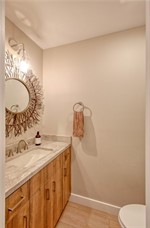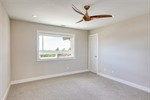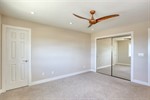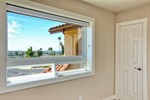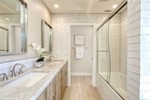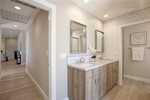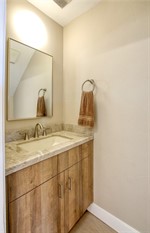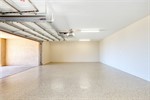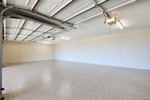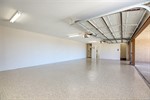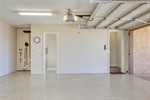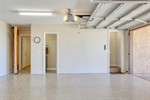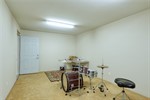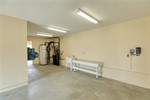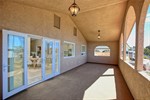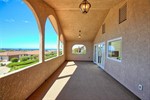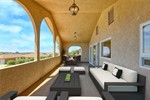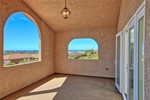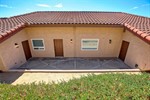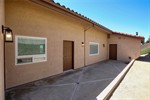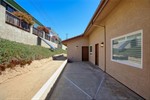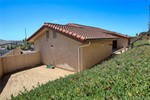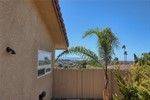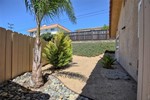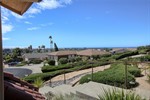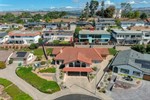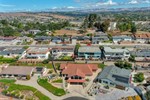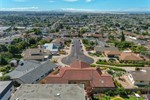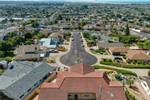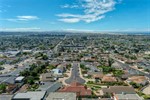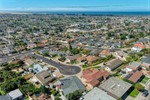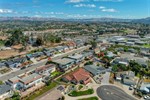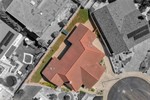334 Corona Del Terra, Arroyo Grande, CA 93420
Back to Website: 334CoronaDelTerra.Listing.Site
Remarks
Welcome to 334 Corona del Terra, Arroyo Grande Perched high on the hillside at the top of a quiet cul-de-sac, this elevated residence offers a vantage point rarely found in Arroyo Grande. From nearly every room and the spacious balcony, you are greeted with panoramic ocean views that stretch endlessly by day and transform into breathtaking sunsets and glittering city lights by night. The setting creates a living experience that feels both serene and inspiring, blending coastal beauty with hillside privacy. Step inside and discover a home designed for both comfort and entertaining. The open-concept floor plan showcases soaring ceilings, premium flooring, and a soothing neutral palette that complements the natural light pouring in. The chefs kitchen is a centerpiece with custom cabinetry, under-cabinet lighting, Frigidaire appliances, and dramatic porcelain countertopsperfect for preparing meals while still being connected to the living and dining spaces. A bonus room off the main living area makes an ideal media lounge or entertainment hub for movie nights. The primary suite is a true retreat, offering abundant space for a sitting or reading nook, a custom walk-in closet, and a spa-like bath. With a floating dual vanity, dimmable under-cabinet lighting, a soaking tub, skylight, and elegantly designed shower, its the perfect place to unwind. Two additional guest en-suites provide both comfort and privacy, while a total of three full baths and two half baths accommodate gatherings with ease. Car enthusiasts and entertainers alike will appreciate the rare four-car garage configuration: an oversized single bay plus an oversized three-car garage with fresh epoxy flooring. Just beyond is a unique secret room with thick walls, once used for music practice, offering a creative space for hobbies, workouts, or a private retreat. This home is equally suited to lively entertaining or quiet evenings at home. The balcony becomes a natural gathering space, where guests can enjoy coastal breezes, golden sunsets, and the magical glow of the city lights below. At night, the professionally designed landscape comes alive with automatic garden lighting, extending the ambiance outdoors. Blending thoughtful design, modern amenities, and a lifestyle defined by unmatched views, this home is more than a residenceits an experience youll want to call your own.General Information
Building Details
Commercial Details
Amenities
- Fireplace
